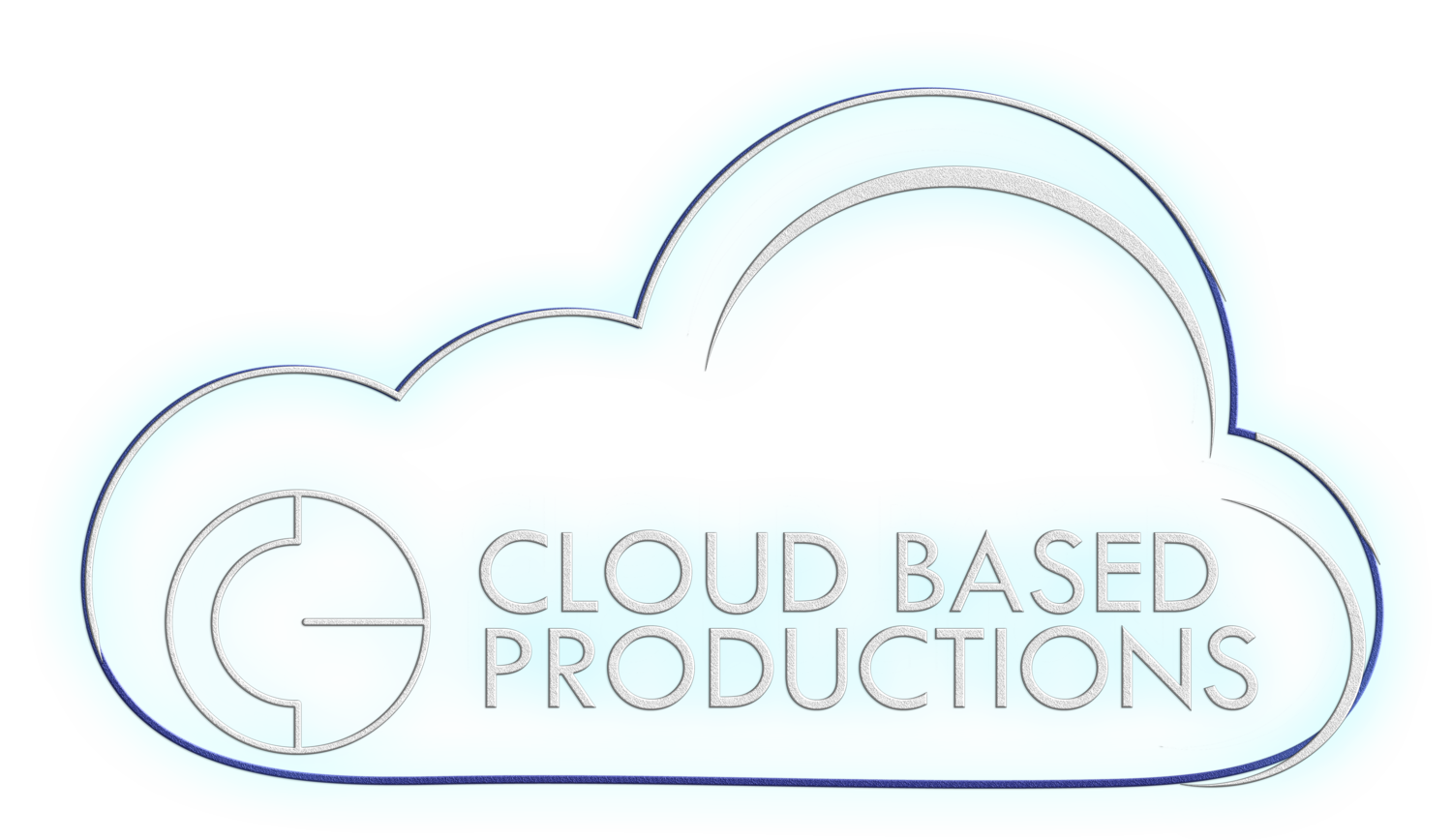
What We Do
Matterport 3D Tour
Tour your space in 3D. From anywhere.
Drone Photos and Videos
High Definition Drone Photos and Videos shot with state of the art drone technology.
HDR Photos
Stunning HDR Photos to make your space shine.
Floor Plans
Need a quick, easy, professional floor plan of your space? We got you.
The Details:
Schematic Floor Plans are available in PDF, PNG and SVG formats.
We don't support Schematic Floor Plan creation for Spaces larger than 25,000 square feet (2,300 square meters).
Floor Plans are calculated using Gross Internal Area (GIA) by default. GIA measures to the Internal face of walls. This may or may not conform to standards within certain regions or industries.
Engineering and Architectural Files
We deliver a set of commercial 3D assets for import into third party programs. This bundle contains:
Color point cloud (.xyz)
Reflected ceiling plan image (.jpg and .pdf)
High resolution floor plan image (.jpg and .pdf)
OBJ file of the 3D mesh (.obj)
Who may need this service?
Architects and engineers for as-built designs
Construction professionals for documentation and turnover packages
3D data is accurate to within 1% of reality. Point cloud and OBJ scale: 1 unit = 1 meter. Ceiling plan and floor plan images contain a scale legend.
